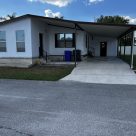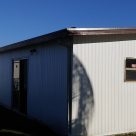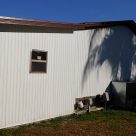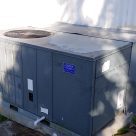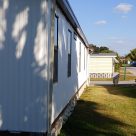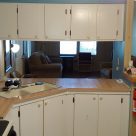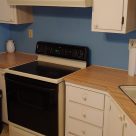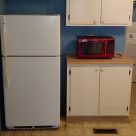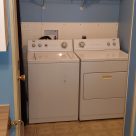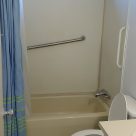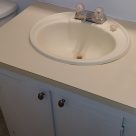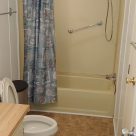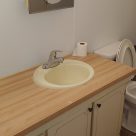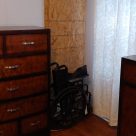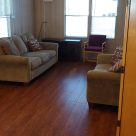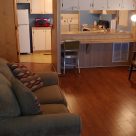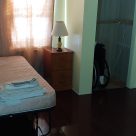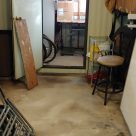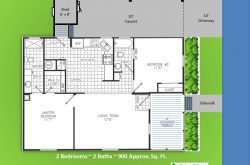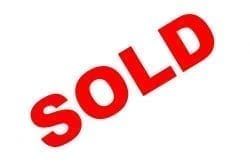- Bedrooms 3
- Bathrooms 2
- Approx. (sq.ft) 1026 sq ft
Property Description
Location: Lot #3
Price: $44,000
Monthly Lot Lease: $585.00
Monthly Pass On: $27.00
Year Built: 1986
Approx. Sq. Footage: 1026
Builder: Fleetwood
Bedrooms: 3
Baths: 2
Roof: Roof Over – Insulated
Siding: Aluminum Siding (Needs a Fresh Coat of Paint)
Heating/Cooling System: Central Heating/Air System (2017 Approx.)
Notes: Part of the Great Room has been enclosed to create a 3rd Bedroom. The front Porch has been enclosed as well for additional living space for a bonus room. The home was originally built as a 2 bedroom, 2 bath layout.
Items Required: Brick Steps need to be added to the side entrance with handrails. The brick skirting needs to be finished out around the home. The wire mesh needs to be installed behind the brick skirting and not attached to the outside of the bottom trim of the home. The exterior of the home needs a fresh coat of paint. These items are needed to bring the home up to community standards.
Community Notes / Amenities: Underground Utilities, Wide Paved Streets, Street Lights, 10,000 Sq. Ft. Clubhouse, 64,000 Gallon Heated Pool, Hot Tub, Shuffle Board Courts, Game Room, Billiards Room, Library, Horseshoe Pitts, Picnic Area, Pet friendly and On-Site Community. Management
Utilities / Lawn Care: Each homeowner is responsible for their utilities (water, sewer, garbage and electric) and lawn maintenance.
Sales Associate: Kevin or Tamara
Disclaimer: Prices and specifications are subject to change without notice or obligation. All measurements and dimensions are approximate.

